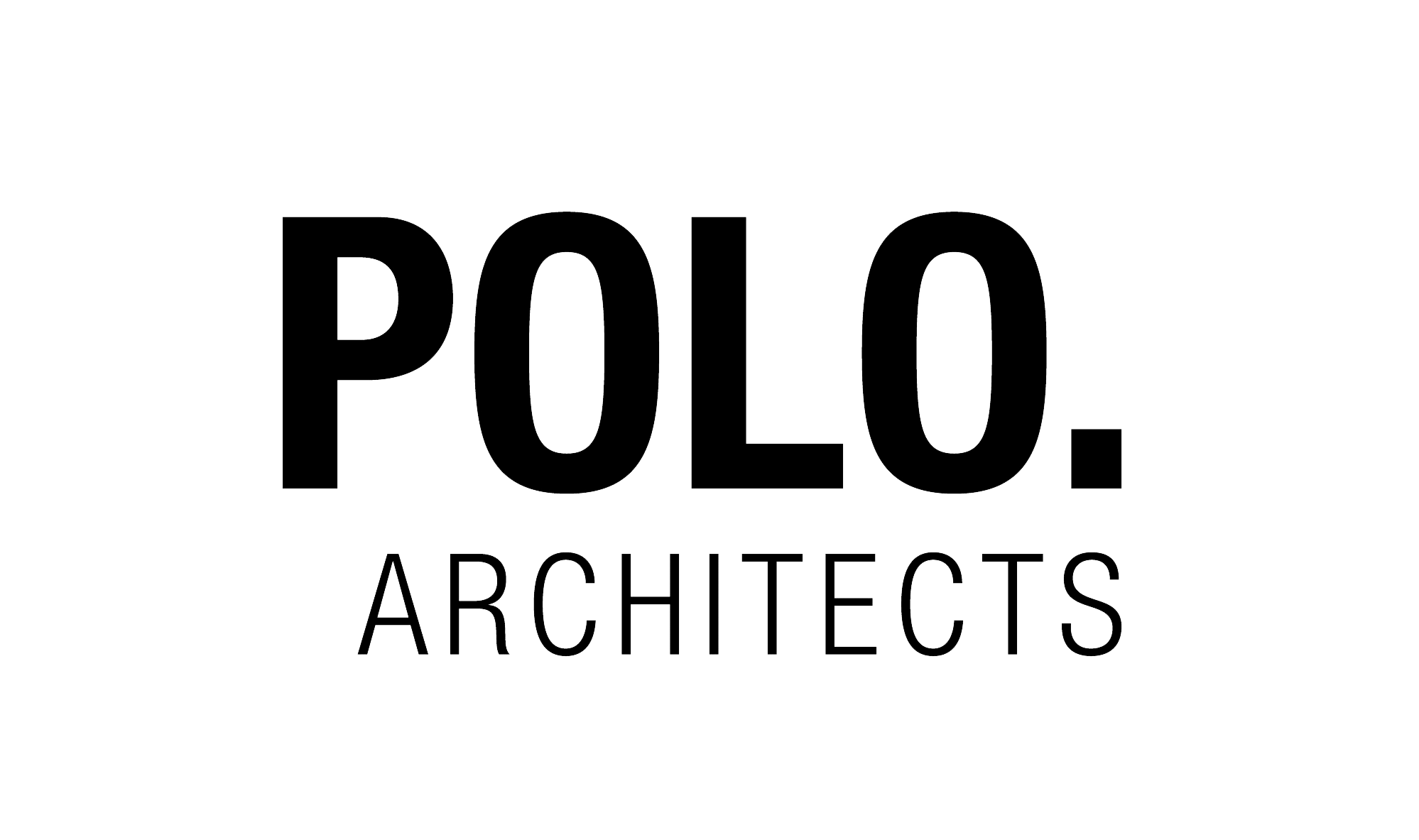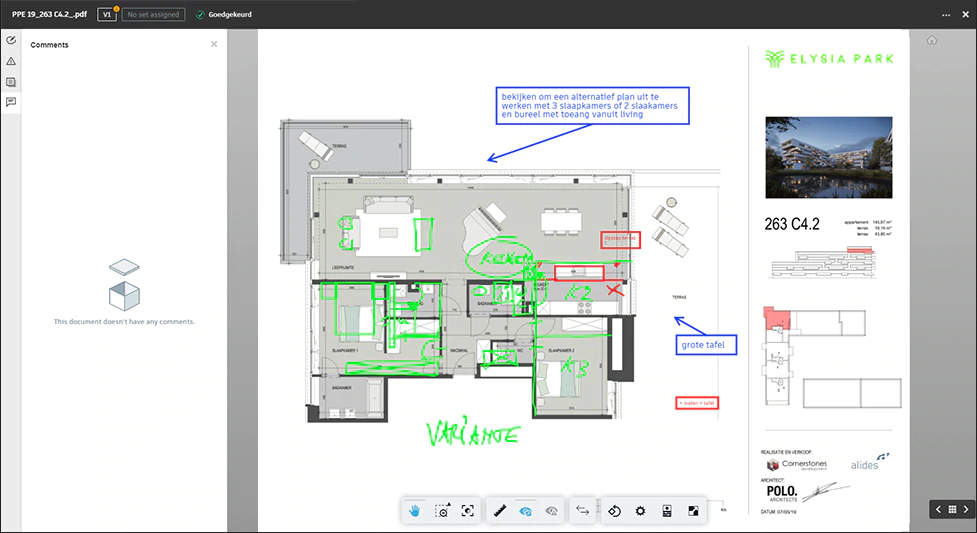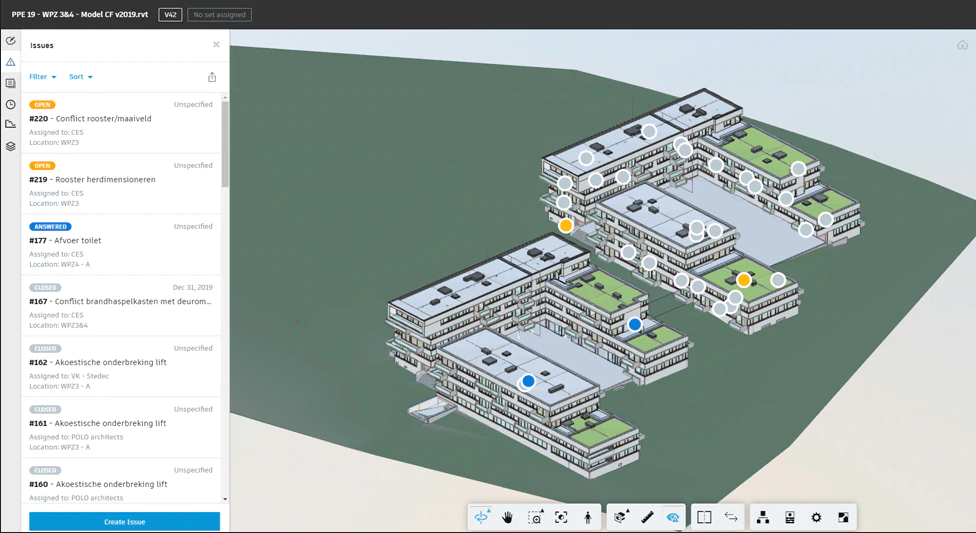
Polo Architects
Hoe POLO Architects fouten en beoordelingstijden met 50% verminderde
Parkland woningen
In Edegem, een stad net buiten Antwerpen, België, is een ambitieus herontwikkelingsproject aan de gang. POLO Architects en partners creëren een nieuwe woonlocatie naast het kasteel Hof ter Linden. De autovrije wijk beschikt over een uitgestrekt park dat aansluit op het aangrenzende kasteelterrein en toegankelijk is voor het publiek.
Het Elysia Park-project omvat 345 wooneenheden, variërend van appartementen tot voorzieningen voor begeleid wonen, en trekt bewoners van verschillende generaties aan. Elk gebouw biedt uitzicht op de tuinen, vijvers of het park dankzij slimme planning en grote panoramische ramen.
Het project wordt geleid door POLO Architects, een van de toonaangevende architectenbureaus van België, gespecialiseerd in architectuur, stedenbouw en interieurontwerp. Opgericht door Mauro Poponcini en Patrick Lootens in 1991, is POLO Architects uitgegroeid tot een multidisciplinair team van meer dan 100 creatieve professionals met kantoren in Antwerpen en Brussel. Door de jaren heen heeft POLO Architects een nationale en internationale portfolio opgebouwd, met winnende inzendingen bij diverse competities.
Op zoek naar een betere manier van samenwerken
Het Elysia Park-project is opgedeeld in vier bouwclusters, die in fasen na elkaar worden gerealiseerd. Het project begon enkele jaren geleden en tijdens de eerste twee fasen gebruikten de teams geen samenwerkingsplatform.
“Het BIM-model stond op onze bedrijfsserver, en we exporteerden het telkens wanneer we het moesten delen met externe partijen,” legt Laura Rombaut, architect en BIM-modelmanager van het project bij POLO Architects, uit. “We stuurden het model via WeTransfer en wisten niet wanneer het gebruikt werd. Het duurde een of twee weken voordat de partner bij ons terugkwam, en tegen die tijd was het model mogelijk al verouderd.”
De klant maakte vaak handmatige opmerkingen op een print en deze moesten dan worden overgezet naar Revit. Of iemand nam aantekeningen tijdens een vergadering en voegde deze later toe aan het model, met mogelijke omissies of misverstanden.
POLO Architects wilde dat hun projecten soepeler verliepen en begon naar samenwerkingssoftware te kijken. Aangezien ze al Revit gebruikten voor modellering, was BIM 360 Design een logische keuze.
“We hebben niet naar verschillende oplossingen op de markt gekeken, we wilden bij Autodesk blijven,” zegt Rudi Van Thienen, BIM-manager bij POLO Architects. “Er was niet veel discussie; we gingen gewoon voor BIM 360 Design.”
Implementatie van BIM 360 Design
Het bedrijf probeerde BIM 360 Design uit op verschillende kleinere projecten en was onder de indruk van de resultaten. Daarom besloten ze de oplossing grootschalig in te voeren, wat ze deden voor de fasen 3 en 4 van het Elysia-project.
Het project omvat vier belangrijke partijen: de architecten, de klant, de constructeurs en de technische ingenieurs. Allemaal werken ze nu samen op het BIM 360-platform. Wanneer de aannemers later in het project aansluiten, is het plan dat zij het platform ook gaan gebruiken.
“Het was voor ons heel duidelijk dat elke andere discipline die aan dit project werkte, hetzelfde platform moest gebruiken,” zegt Jan Cant, projectarchitect bij POLO Architects. “We wilden zo graag het platform gebruiken dat we onze klant en onze onderaannemers hebben overgehaald zich aan te melden voor BIM 360 Design,” voegt Van Thienen toe. Om de overgang te vergemakkelijken, creëerde POLO Architects zelfs een op maat gemaakte handleiding voor de klant.
De nieuwe manier van werken
Dat alle partijen voor het eerst aan zo’n groot project op één platform werken, heeft een groot verschil gemaakt. “De tijd die we verloren met wachten op andere modelleurs, voor issuemanagement – dat is allemaal weg. Alles staat in één overzicht. Geen e-mails meer, geen uploaden en downloaden,” zegt Rombaut.
Alle partijen werken altijd aan de nieuwste versie van het model, wat veel fouten en misverstanden voorkomt. In plaats van opmerkingen op papieren afdrukken, zijn er digitale opmerkingen die door iedereen in het project worden gezien. “Het geeft ons een veel duidelijker overzicht,” zegt Van Thienen. Als er issues zijn gemarkeerd in een model in Revit en het model wordt bijgewerkt, worden de issues overgenomen.
De extra transparantie betekent dat als de klant bijvoorbeeld een opmerking maakt bedoeld voor de stabiliteitsingenieurs, de architecten dit ook zien en soms potentiële problemen kunnen opmerken.
“We hadden vroeger zoveel vergaderingen en zoveel fouten,” zegt Cant. “Dingen vielen tussen wal en schip, of er waren misverstanden. Nu staat alles op één platform. Je kunt naar hetzelfde ding op het scherm kijken en de klant vragen, ‘Bedoelt u dit?’. Het is heel anders dan de oude manier van werken.”
“We schatten een vermindering van 50% in het aantal fouten en in de tijd die nodig is om sommige projectfasen te voltooien,” zegt Cant.
De klant, twee vastgoedontwikkelingsbedrijven, waardeert de nieuwe manier van werken ook. “BIM 360 Design geeft ons de mogelijkheid om bijna in realtime over de schouder van de architecten en engineeringpartners mee te kijken terwijl ze ontwerpen. We krijgen een beter gevoel over het werk dat is gedaan en wat nog moet worden gedaan op elk moment, met de mogelijkheid om opmerkingen te maken en deze op te volgen. Het geeft ons meer vertrouwen bij het plannen richting de bouw,” zegt Jan Van Tilborgh, projectmanager bij Cornerstones Development.
BIM 360 geeft een beter gevoel over het werk dat is gedaan
“BIM 360 is een zeer handige applicatie om op afstand te communiceren met de verschillende partners en studieteams,” voegt Alexandra Dierick, projectmanager bij Alides, toe. “Het is nuttig om een overzicht te houden en het vergemakkelijkt het volgen van de lopende issues tijdens de verschillende stadia van een project. Natuurlijk vraagt het een mentaliteitsverandering van iedereen die de applicaties gebruikt, maar naar mijn mening zullen de voordelen alleen maar belangrijker worden, vooral nu telewerken de nieuwe manier van werken wordt.”
Naast een efficiëntere manier van werken, heeft POLO Architects ook andere voordelen gezien. Een daarvan is het verminderen van hun ecologische voetafdruk. “Alles is digitaal, dus we printen minder,” legt Rombaut uit. “We hebben ook minder face-to-face vergaderingen. Er was vroeger een reguliere vergadering bij de klant, waar meerdere mensen naartoe moesten reizen. Kort nadat we begonnen met het gebruik van BIM 360 Design, annuleerden we de vergadering, omdat we de issues gemakkelijk via het platform konden oplossen.”
En toen coronagerelateerde beperkingen werden ingevoerd in België, kon het team dankzij BIM 360 Design ongestoord vanuit huis blijven werken.
POLO Architects is nu van plan om BIM 360 Design te gebruiken voor alle nieuwe projecten met externe partijen.


