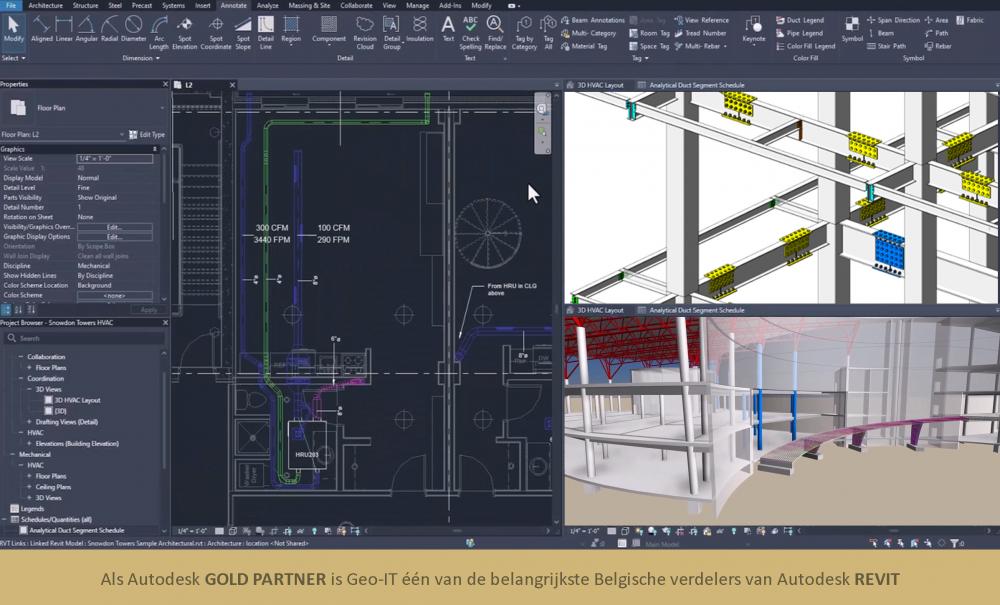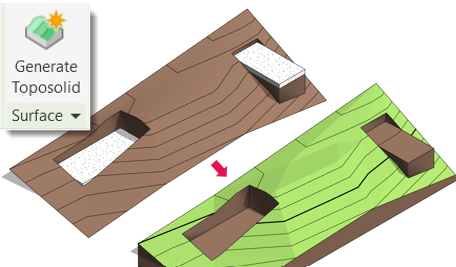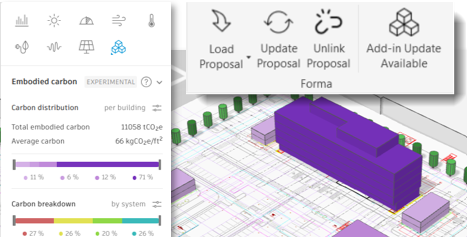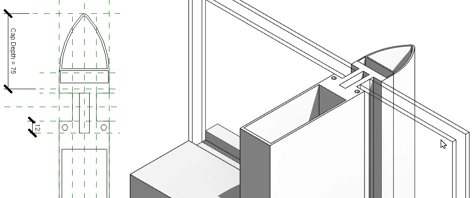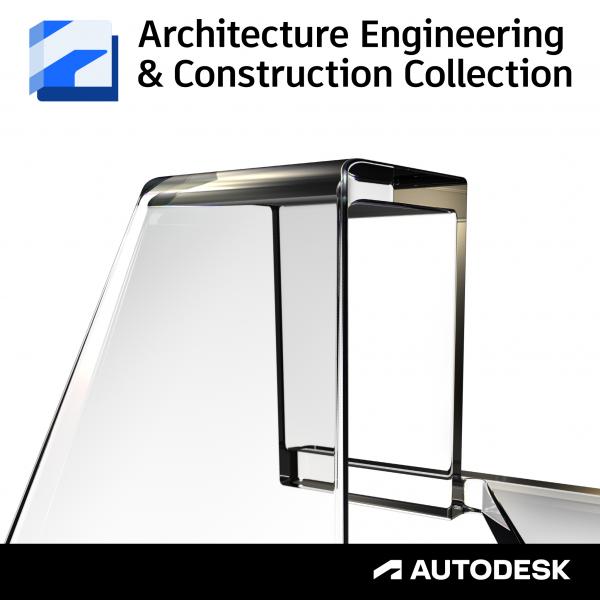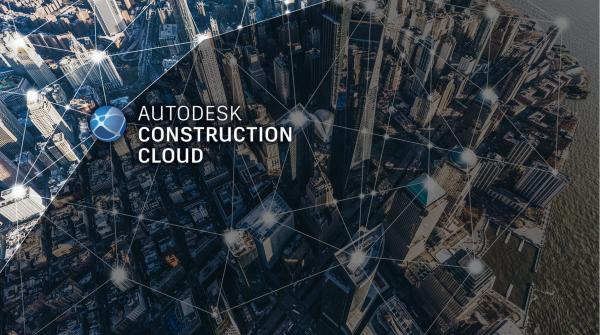
Autodesk BIM Referentiesoftware
Met Revit® BIM-software kunnen architecten-, ingenieurs- en bouwteams (AEC) gebouwen en infrastructuur van hoge kwaliteit creëren. Met Revit :
- Modelleert u 3D vormen, structuren en systemen met parametrische nauwkeurigheid, gemak en precisie.
- Stroomlijnt u documentatiewerk met directe herzieningen van tekeningen, aanzichten, materiaallijsten en doorsneden wanneer projecten veranderen.
- Geeft u multidisciplinaire teams toegang tot gespecialiseerde toolsets en een uniforme projectomgeving.
Belangrijkste functies
Intelligente componenten
Werk met wanden, vloeren, kolommen, deuren,… die zich logisch laten aanpassen
Virtueel bouwen
Alle wijzigingen worden meteen doorheen heel het project doorgevoerd. Alles is dus meteen in elk zicht up-to-date.
Lijst weergave
Geef je model weer als een spreadsheet/oplijsting en voer doelgericht en pijlsnel informatie toe op de juiste plaats. Ook het opvragen van de correcte & actuele informatie kan in deze lijstweergave.
2D/3D
Werk in 3D & voer eventueel in 2D extra detaillering of annotatie toe. Voeg bestaande AutoCAD geometrie toe & herbruik bestaande bibliotheken.
Collaboratie
Werk met meerdere mensen simultaan aan hetzelfde bestand; Eventueel vanop verschillende locaties via Revit A360 collaboration.
Presenteer
Visualiseer jouw ontwerp en maak prachtige renders meteen vanuit de software.
Bestandsformaten
Importeer, link, exporteer naar bekende bestandsformaten zoals DWG, DXF, DGN en IFC.
Revit 2025 - Nieuwe features
Laat muren automatisch met elkaar joinen (en eventueel locken). Dit maakt opgesplitst modelleren heel wat sneller doordat er niet manueel gejoind moet worden.
Vloeren en daken kunnen gebruikt worden om uitsnedes te maken uit toposolids. Van deze uitsnedes kan ook het grondverzet opgevraagd worden. Deze tool is vergelijkbaar met de vroegere Building pads.
Maak gebruik van de Forma analyses om voorontwerpen in Revit af te toetsen aan omgevingsfactoren en bekijk de koolstofemissies van de gebouwelementen (Embodied Carbon).
Profile mullions kunnen nu meerdere loops hebben waardoor er een meer gedetailleerde curtain walls gemaakt kunnen worden.
Revit MEP Nieuwe features:
3 Fasige systemen kunnen nu overweg met enkelfasige componenten die aangesloten worden. Een combinatie van 3-fasige en enkelfasige configuraties is nu mogelijk.
Voor data- en 'other'- panels kan een maximum aantal connecties ingesteld worden. Wanneer de modelleur meer connecties probeert te verbinden verschijnt er een warning.
De 'Mark' parameter waarde wordt niet meer automatisch gegenereerd. Hierdoor is het eenvoudiger om een eigen naamgevingsschema te gebruiken toe te passen voor de nummering van elementen.
Nog enkele andere noemenswaardige verbeteringen :
Algemeen
Verbeterde beton modelleer tools | Verbeterde Room Perimeter nauwkeurigheid | Snel annotaties uitlijnen voor keynotes en tekst | Geüpdate filter disciplines | PDF export in de achtergrond | Nieuwe IFC categorie mapping | Uitgebreide link en export functionaliteit voor STEP files | Arrays met 1 en 0 voor families | Sheet Collections | Verbeteringen voor de Fabrication Data Manager | Upgrades voor Steel connection voor het opsplitsen van framings en columns.
Ontwerp Productiviteit
Muren maken met Auto Join and Lock | In de view wall Wrappings aan of uit zetten per ankerpunt | Multiple loop mullion profiles | Arrays in families kunnen op "0" of "1" gezet worden | Dynamo voor Revit 3.03 upgrades | Zoeken in project browser verbeteringen | Revit personal accelerator UI | Revit macro tools | Revit .NET 8 framework verbeteringen | Filter discipline updates | Option bar removal | Parametric splicing for typical rebar | Toon de wapening die de maximum lengte overschijdt | Voorkom onverwachte wijzigingen aan het wapeningsmodel | Verbeterde split tools voor structural framing en structural columns | verbeterde ruleset voor automatische connections
Site ontwerp
Toposurface conversie voor building pads | Toposolid by Face | Uigravingen berekenen op Toposolids | Grondverzet volume parameters | Shaft opening verbetering | De bodem van een uitgraving kan elementen hosten | Toposolid smooth shading | Contour display tijdens het editeren
Duurzaamheid en analyse
Support for gbXML versie 7.03 | Forma Add-in voor Revit Updates | Totale carbon analyse voor architecten – Insight Carbon Insight | LCS orientatie voor structural analytical elements | Annual operating schedules voor energy analysis
Cloud data & Uitwisseling
Verbeterde IFC Category mapping settings | Import/Export STEP bestanden | Ondersteuning voor nieuwe GIS systemen | Informed Design voor Revit | Revit naar Robot Link verbeteringen | Gebruik Advance Steel part & assembly marks in Revit | Monitoring en visualisatie van wijzigingen in coordinatie modellen.
Autodesk Construction Cloud
BIM Collaborate Pro
BIM Collaborate Pro is cloud-gebaseerde collaboratieve ontwerpsoftware waarmee teams :
- Projectgegevens organiseren, toegang tot democratiseren en teams met elkaar te verbinden;
- de zichtbaarheid van projecten te verbeteren voor tijdige oplevering
- samen te werken aan steeds complexere projecten; en
- te co-creëren in Revit, Civil 3D of Plant 3D.
Revit Issues Add-In (Revit Issues Add-In)
Revit en Autodesk Construction Cloud hebben hun krachten gebundeld. Met de Revit Issues Add-In kunnen gebruikers Autodesk Docs-meldingen direct binnen Revit openen, bewerken, becommentariëren en oplossen. Dit sluit de workflow tussen de Revit ontwerpers en de bouwteams af door gebruik te maken van Autodesk Docs, zowel bij BIM Collaborate Pro als Modelcoordinatie.
Toepassingen gerealiseerd door Geo-IT
REVIT TOOLS
Extra tools voor Revit
REVIT FAMILIEBIBLIOTHEEK
Projectsjabloon en familiebibliotheek voor Revit
LASTENBOEKLINK
Software voor het beheren van lastenboeken en meetstaten
| REVIT 2025 | Minimum: Entry-Level Configuration | |
|---|---|
| Operating System * | 64-bit Microsoft® Windows® 10 or Windows 11. See Autodesk's Product Support Lifecycle for support information. |
| CPU Type | Intel® i-Series, Xeon®, AMD® Ryzen, Ryzen Threadripper PRO. 2.5 GHz or Higher. Highest CPU GHz recommended. Autodesk® Revit® software products will use multiple cores for many tasks. |
| Memory | 16-GB RAM
|
| Video Display Resolutions | Minimum: 1280 x 1024 with true color Maximum: UltraHigh (4k) Definition Monitor |
| Video Adapter | Basic Graphics: Display adapter capable of 24-bit color Advanced Graphics: DirectX® 11 capable graphics card with Shader Model 5 and a minimum of 4 GB of video memory |
| Disk Space | 30 GB free disk space |
| Pointing Device | MS-Mouse or 3Dconnexion® compliant device |
| .NET Platform | .NET 8 |
| Browser | Chrome, Edge, or Firefox |
| Desktop Connector Version | When using Desktop connector for Collaboration workflows - Revit 2025 requires Desktop Connector version 16.x or later. Version 15.8 or earlier is not supported for Revit 2025. Revit 2024 or earlier is compatible with Desktop Connector version 16.x. |
| Connectivity | Internet connection for license registration and prerequisite component download |
| Revit® 2025 Value: Balanced price and performance |
|
|---|---|
| Operating System ¹ | 64-bit Microsoft® Windows® 10 or Windows 11. See Autodesk's Product Support Lifecycle for support information. |
| CPU Type | Intel® i-Series, Xeon®, AMD® Ryzen, Ryzen Threadripper PRO. 2.5 GHz or Higher. Highest CPU GHz recommended. Autodesk® Revit® software products will use multiple cores for many tasks. |
| Memory | 32-GB RAM
|
| Video Display Resolutions | Minimum: 1680 x 1050 with true color Maximum: Ultra-High (4k) Definition Monitor |
| Video Adapter | DirectX 11 capable graphics card with Shader Model 5 and a minimum of 4 GB of video memory. |
| Disk Space | 30 GB free disk space |
| Pointing Device | MS-Mouse or 3Dconnexion compliant device |
| .NET Platform | .NET 8 |
| Browser | Chrome, Edge, or Firefox |
| Desktop Connector Version | When using Desktop connector for Collaboration workflows - Revit 2025 requires Desktop Connector version 16.x or later. Version 15.8 or earlier is not supported for Revit 2025. Revit 2024 or earlier is compatible with Desktop Connector version 16.x. |
| Connectivity | Internet connection for license registration and prerequisite component download |
| Revit® 2025 Performance: Large, complex models |
|
|---|---|
| Operating System * | 64-bit Microsoft® Windows® 10 or Windows 11. See Autodesk's Product Support Lifecycle for support information. |
| CPU Type | Intel® i-Series, Xeon®, AMD® Ryzen, Ryzen Threadripper PRO. 2.5 GHz or Higher. Highest CPU GHz recommended. Autodesk® Revit® software products will use multiple cores for many tasks. |
| Memory | 64-GB RAM
|
| Video Display Resolutions | Minimum: 1920 x 1200 with true color Maximum: UltraHigh (4k) Definition Monitor |
| Video Adapter | DirectX 11 capable graphics card with Shader Model 5 and a minimum of 4 GB of video memory |
| Disk Space |
|
| Pointing Device | MS-Mouse or 3Dconnexion compliant device |
| .NET Platform | .NET 8 |
| Browser | Chrome, Edge, or Firefox |
| Desktop Connector Version | When using Desktop connector for Collaboration workflows - Revit 2025 requires Desktop Connector version 16.x or later. Version 15.8 or earlier is not supported for Revit 2025. Revit 2024 or earlier is compatible with Desktop Connector version 16.x. |
| Connectivity | Internet connection for license registration and prerequisite component download |
| Revit Cloud Worksharing | |||
|---|---|---|---|
| Disk Space | Three times (3X) the total disk space consumed by equivalent RVT files for all cloud workshared projects accessed by the user. | ||
| Revit Personal Accelerator | For optimized performance we recommend ensuring Revit Personal Accelerator (PAC) is always running on Revit users' machines, even when Revit itself isn't running. Revit Personal Accelerator keeps the latest changes up to date on the local machine for each recently accessed cloud model, avoiding the need to download those changes each time the model is opened. | ||
| Minimum | Value | Performance | |
| Connectivity | Internet connection able to deliver symmetrical 5 Mbps connection for each machine on burst transfers. | Internet connection able to deliver symmetrical 10 Mbps connection for each machine on burst transfers. | Internet connection able to deliver symmetrical 25 Mbps connection for each machine on burst transfers. |
| Revit LT™ 2025 | |
|---|---|
| Operating System * | 64-bit Microsoft® Windows® 10 or Windows 11. See Autodesk's Product Support Lifecycle for support information. |
| CPU Type | Intel® i-Series, Xeon®, AMD® Ryzen, Ryzen Threadripper PRO. 2.5GHz or Higher. Highest CPU GHz recommended - 3 GHz or Higher recommended Autodesk® Revit® software products will use multiple cores for many tasks. |
| Memory | 16 GB RAM
|
| Video Display Resolutions | Minimum: 1280 x 1024 with true color Maximum: Ultra-High (4k) Definition Monitor |
| Video Adapter | Basic Graphics: Display adapter capable of 24-bit color Advanced Graphics: DirectX® 11 capable graphics card with Shader Model 5 and a minimum of 4GB of video memory |
| Disk Space | 30 GB free disk space |
| Pointing Device | MS-Mouse or 3Dconnexion compliant device |
| .NET Platform | .NET 8 |
| Browser | Chrome, Edge, or Firefox |
| Desktop Connector Version | When using Desktop Connector for Collaboration workflows - Revit LT 2025 requires Desktop Connector version 16.x or later. Version 15.8 or earlier is not supported for Revit LT 2025. Revit LT 2024 or earlier is compatible with Desktop Connector version 16.x. |
| Connectivity | Internet connection for license registration and prerequisite component download |
| Revit® Server 2025 | |||
|---|---|---|---|
| Operating System |
|
||
| Web Server | Microsoft® Internet Information Server 7.0 (or later) | ||
| .NET Platform | .NET Framework Version 4.8.x | ||
| CPU Type | 4+ cores 2.6 GHz+ |
6+ cores 2.6 GHz+ |
6+ cores 3.0 GHz+ |
| <100 Concurrent Users (multiple models) | Minimum | Value | Performance |
| Memory | 8 GB RAM | 16 GB RAM | 32 GB RAM |
| Hard Drive | 7,200+ RPM | 10,000+ RPM | 15,000+ RPM |
| 100+ Concurrent Users (multiple models) | Minimum | Value | Performance |
| Memory | 8 GB RAM | 16 GB RAM | 32 GB RAM |
| Hard Drive | 10,000+ RPM | 15,000+ RPM | High-Speed RAID Array |
| Virtualization | VMware® and Hyper-V® Support (See Revit Server Administrator’s Guide) | ||
| Revit® 2025 Citrix®: Minimum-Level Configuration² |
|
|---|---|
| Citrix System |
|
| Server OS | As specified by XenApp system requirements |
| Authentication |
|
| Client OS |
|
| Client Browser | Chrome, Edge, or Firefox |
| User Access | Client computers should be bound to the network domain. Each client computer should have either the full Citrix or web client plug-in installed. Users should use their domain logins to access both the Citrix web console and the LAN. |
| Revit® 2025 Revit® LT™ 2025 VMware®: Recommended-Level Configuration³ |
|
|---|---|
| VMware Software |
|
| Virtual Machine Operating System | 64-bit Microsoft Windows 10 Microsoft Windows 11 |
| Host Server Recommendation | Performance4 |
| CPU | 3.0 GHz+ Intel® Xeon E5 or later; or AMD® equivalent. |
| Memory | 384-512 GB |
| Networking | 10 GB |
| Storage | ~750+ IOPS Per User |
| GPU | NVIDIA® GRID (K260Q or later) or AMD MxGPU (Radeon Pro V340 or later) |
| Virtual Machine Settings | Performance4 |
| Memory | 16-32 GB RAM |
| vCPUs | 8 vCPUs |
| Disk Space | 30 GB free disk space |
| Virtual Machine Connectivity | Internet connection for license registration and prerequisite component download. |
| User Access | Each client computer should have the VMware Horizon Client installed. |
| Revit® 2025 Revit® LT™ 2025 Parallels Desktop® for Mac: Recommended-Level Configuration |
|
|---|---|
| Host Operating System | macOS 10.13 (“High Sierra”) or newer |
| Memory | 16 GB |
| CPU Type | 2.7 GHz quad-core Intel® Core i7™ or newer Intel based Mac Any Apple silicon chip |
| Virtualization Software | Parallels Desktop for Mac |
| Virtual Machine Operating System¹ | Microsoft Windows 10 64-bit Microsoft Windows 11 |
| Virtual Machine Browser | Chrome, Edge, or Firefox |
| .NET Platform | .NET 8 |
| Virtual Machine Memory | 16 GB RAM
|
| Virtual Machine Video Adapter | 4 GB video memory minimum dedicated to the Microsoft Windows Virtual Machine. Starting with Parallels Desktop for Mac version 14, use Automatic graphics memory for maximum efficiency. Note: While at Retina® display resolutions on macOS, turn off any Retina Resolution options in Parallels Desktop to adjust for proper DPI within Windows and Revit software products. Graphics: Parallels Desktop virtual display adapter without “Use Hardware Acceleration” option in Revit software products. |
| Disk Space | Minimum 40 GB free disk space; recommend 100 GB free disk space available |
| Pointing Device | MS-Mouse or 3Dconnexion compliant device |
| Desktop Connector Version | When using Desktop Connector for Collaboration workflows - Revit 2025 products requires Desktop Connector version 16.x or later. Version 15.8 or earlier is not supported for Revit 2025 products. Revit 2024 or earlier is compatible with Desktop Connector version 16.x. |
| Connectivity | Internet connection for license registration and prerequisite component download |
Also interesting
Totaaloplossing voor het toepassen van BIM voor gebouwen en infrastructuur.
Go to productBeheer documenten in de Cloud
Go to producthttps://www.geoit.be/nl/producten/autodesk-aec-mfg/flex-tokens Samenwerkende ontwerp- en datamanagementsoftware
Go to productSoftware voor het beheren van lastenboeken en meetstaten
Go to productGeo-IT Revit Tools
Go to productGeo-IT Revit Familiebibliotheek
Go to product