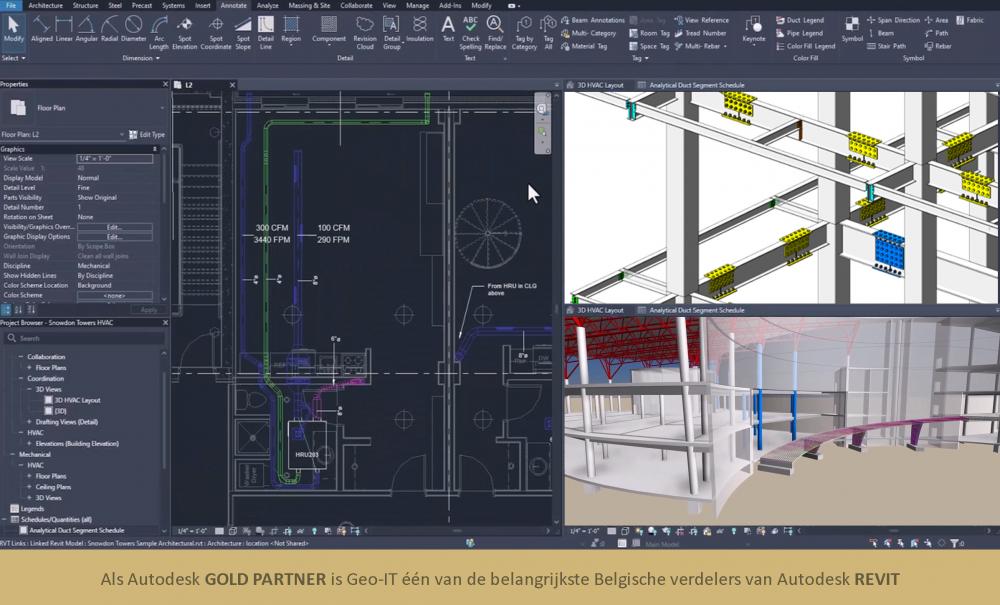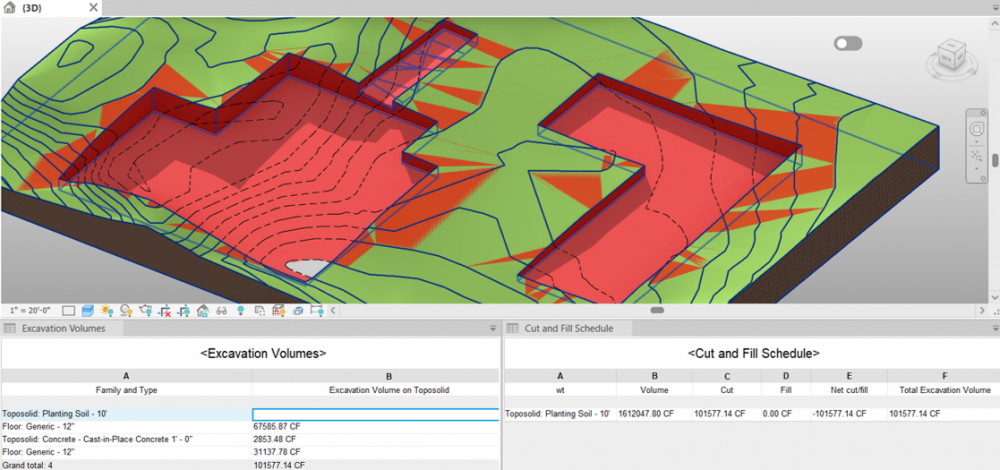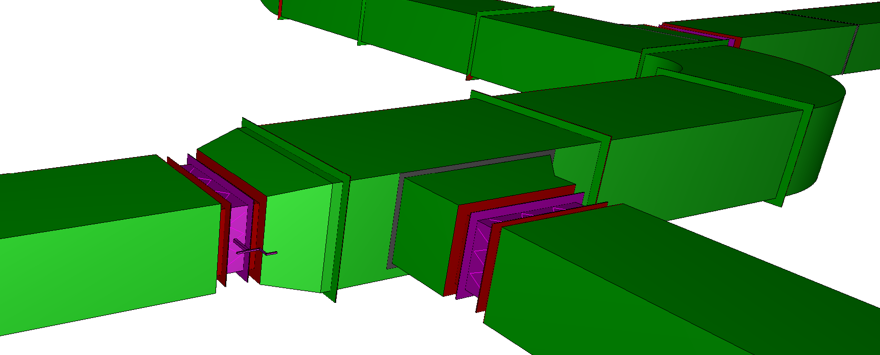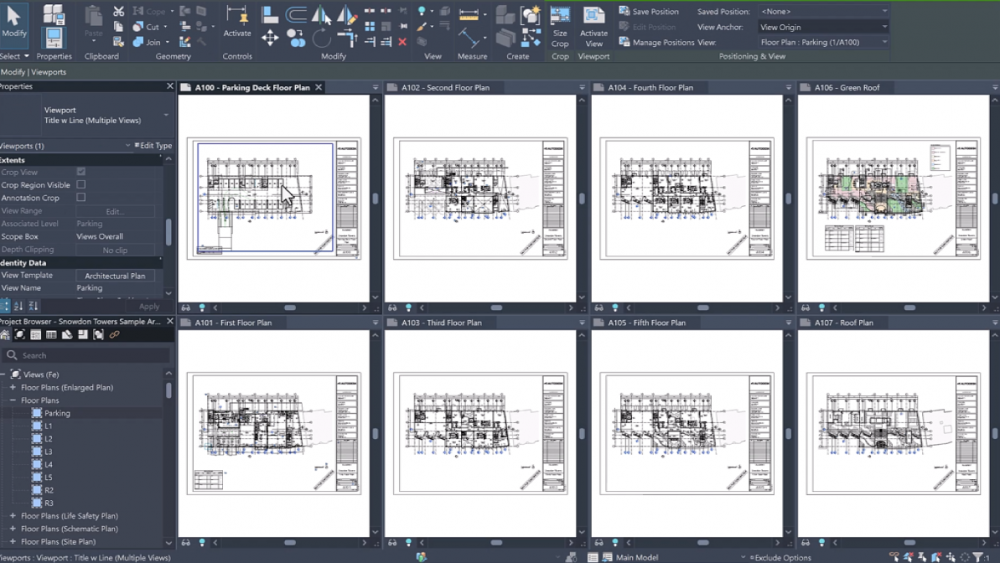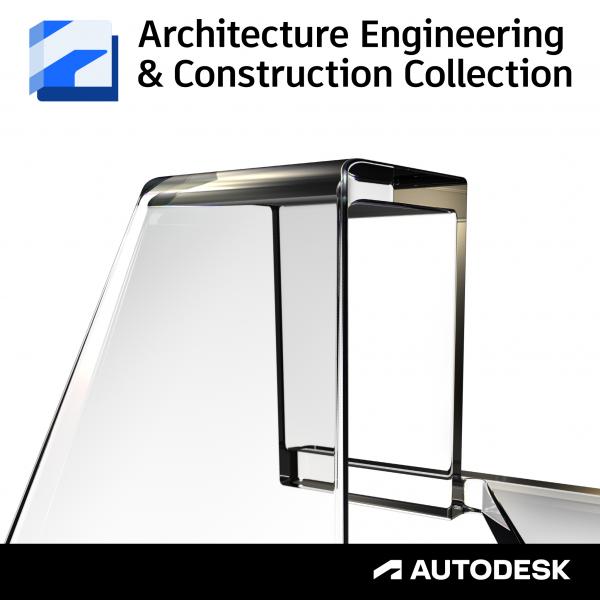
Autodesk BIM-referentiesoftware.
Met Revit® BIM-software kunnen architecten-, ingenieurs- en bouwteams (AEC) gebouwen en infrastructuur van hoge kwaliteit creëren. Met Revit :
- Modelleert u 3D vormen, structuren en systemen met parametrische nauwkeurigheid, gemak en precisie.
- Stroomlijnt u documentatiewerk met directe herzieningen van tekeningen, aanzichten, materiaallijsten en doorsneden wanneer projecten veranderen.
- Geeft u multidisciplinaire teams toegang tot gespecialiseerde toolsets en een uniforme projectomgeving.
Belangrijkste functies
Intelligente componenten
Werk met wanden, vloeren, kolommen, deuren,… die zich logisch laten aanpassen
Virtueel bouwen
Alle wijzigingen worden meteen doorheen heel het project doorgevoerd. Alles is dus meteen in elk zicht up-to-date.
Lijst weergave
Geef je model weer als een spreadsheet/oplijsting en voer doelgericht en pijlsnel informatie toe op de juiste plaats. Ook het opvragen van de correcte & actuele informatie kan in deze lijstweergave.
2D/3D
Werk in 3D & voer eventueel in 2D extra detaillering of annotatie toe. Voeg bestaande AutoCAD geometrie toe & herbruik bestaande bibliotheken.
Collaboratie
Werk met meerdere mensen simultaan aan hetzelfde bestand; Eventueel vanop verschillende locaties via Revit A360 collaboration.
Presenteer
Visualiseer jouw ontwerp en maak prachtige renders meteen vanuit de software.
Bestandsformaten
Importeer, link, exporteer naar bekende bestandsformaten zoals DWG, DXF, DGN en IFC.
Revit 2026 - Nieuwe features
Revit 2026 brengt aanzienlijke verbeteringen op het gebied van productiviteit, interoperabiliteit en nauwkeurigheid. Hier zijn de belangrijkste nieuwigheden :
ReCap Pro plugin voor Revit
Conversie van puntenwolken naar gesegmenteerde mesh-modellen.Eenvoudige export naar formaten zoals NWC, OBJ of RVT. Directe integratie van meshes in Revit via de functies "Add to Document" en "Promote to family".
Versnelde grafische weergave (Tech Preview)
Nieuwe grafische pipeline die gebruik maakt van de GPU voor soepelere navigatie. Mogelijkheid om deze functie per view in- of uit te schakelen.
IFC-verbeteringen
Tot 50% snellere import. Nauwkeurige controle over de positionering van IFC-links.
Dynamo 3.4.1
Introductie van de "Mesh Toolkit" voor het manipuleren van meshes. PythonNet3-engine voor betere compatibiliteit met .NET en Python.
Generieke classificatie
Vervanging van OmniClass door een flexibel systeem dat alternatieve standaarden zoals Uniclass ondersteunt.
Verbeterde Toposolid
Onderverdeling in subcategorieën en nauwkeurige berekeningen van grondverzet.
Betere verwerking van topografische punten gekoppeld aan Civil 3D.
Automatische muurcreatie
Automatische generatie vanuit Room boundaries of bestaande segmenten.
Samengestelde structuren zonder kern
Geen verplichte core meer in samengestelde muren, wat meer flexibiliteit biedt.
Automatische positionering van weergaven op bladen
Automatische uitlijning via "View Anchors" voor een consistente lay-out.
Familiemapping voor Twinmotion
Uitgebreide ondersteuning voor alle categorieën geëxporteerde modellen.
Intuïtief modelleren van haken en automatische aanpassingen bij wijzigingen.
Aangepaste staalverbindingen
Vereenvoudigde bewerking dankzij een geïntegreerde grafische editor.
Geavanceerde staalparameters
Introductie van parameters zoals "Exact Weight" en "Paint Area" voor nauwkeurige schattingen.
Samengevoegde systeemzones
Fusie tussen HVAC-zones en systemen voor vereenvoudigd beheer.
Geoptimaliseerde ondersteuning voor elektrische kabels
Verbeterde verwerking van meeraderige kabels met handmatige controle.
Verbeterde MEP-inhoudseditor
Interactieve preview van connectoren vóór validatie, inclusief visuele previews.
Schaal op titelhoeken
Personalisatie van weergegeven tekst wanneer meerdere schalen op een blad worden gebruikt.
Aanpasbare sheet collections
Automatische synchronisatie van aangepaste parameters over alle sheets in een collectie.
Automatische plaatsing van views op sheets
Hergebruik van vooraf gedefinieerde posities voor consistente uitlijning tussen meerdere sheets.
Autodesk Construction Cloud
BIM Collaborate Pro
BIM Collaborate Pro is cloud-gebaseerde collaboratieve ontwerpsoftware waarmee teams :
- Projectgegevens organiseren, toegang tot democratiseren en teams met elkaar te verbinden;
- de zichtbaarheid van projecten te verbeteren voor tijdige oplevering
- samen te werken aan steeds complexere projecten; en
- te co-creëren in Revit, Civil 3D of Plant 3D.
Revit Issues Add-In (Revit Issues Add-In)
Revit en Autodesk Construction Cloud hebben hun krachten gebundeld. Met de Revit Issues Add-In kunnen gebruikers Autodesk Docs-meldingen direct binnen Revit openen, bewerken, becommentariëren en oplossen. Dit sluit de workflow tussen de Revit ontwerpers en de bouwteams af door gebruik te maken van Autodesk Docs, zowel bij BIM Collaborate Pro als Modelcoordinatie.
Toepassingen gerealiseerd door Geo-IT
REVIT TOOLS
Extra tools voor Revit
REVIT FAMILIEBIBLIOTHEEK
Projectsjabloon en familiebibliotheek voor Revit
LASTENBOEKLINK
Software voor het beheren van lastenboeken en meetstaten
Prijsoverzicht
| Product | Prijs/jaar (excl BTW) |
|---|---|
| 1 x Revit licentie - Single-user | € 2.665,00 |
|
Bij aanschaf van een licentie ontvangt u gratis basic support. Uw aanvraag wordt doorgaans binnen maximaal één werkdag verwerkt, zodat u snel aan de slag kunt! Neem contact op met info@geoit.be voor een offerte op maat. |
|
| Revit 2026 Minimum: Entry-Level Configuration |
|
|---|---|
| Operating System * | 64-bit Microsoft® Windows 10 v1809 or later or Windows 11. See Autodesk's Product Support Lifecycle for support information. |
| CPU Type | Intel® or AMD® processor with 2 GHZ or higher base core clock speed. Highest single core base clock speed (GHz) is recommended Autodesk® Revit® software products will use multiple cores for many tasks. |
| Memory |
16-GB RAM
|
| Video Display Resolutions | Minimum: 1280 x 1024 with true color Maximum: UltraHigh (4k) Definition Monitor |
| Video Adapter | Display adapter capable of 24-bit color, DirectX® 11 capable graphics card with Shader Model 5. Graphics card with minimum of 4GB of video memory recommended. |
| Disk Space | 30 GB disk space for installation. 100 GB of free disk space for temp files recommended. |
| Pointing Device | MS-Mouse compliant device |
| .NET Platform | .NET 8 |
| Browser | Chrome, Edge, or Firefox |
| Desktop Connector Version | When using Desktop connector for Collaboration workflows - Revit 2026 requires Desktop Connector version 16.x or later. Version 15.8 or earlier is not supported for Revit 2026. Revit 2024 or earlier is compatible with Desktop Connector version 16.x. |
| Connectivity | Internet connection for license registration and prerequisite component download. |
| Accelerated Graphics Tech Preview | Not recommended with the entry-level configuration. |
| Revit® 2026 Value: Balanced price and performance |
|
|---|---|
| Operating System ¹ | 64-bit Microsoft® Windows 10 v1809 or later or Windows 11. See Autodesk's Product Support Lifecycle for support information. |
| CPU Type | Intel® or AMD® processor with 2 GHZ or higher base core clock speed. Highest single core base clock speed (GHz) is recommended Autodesk® Revit® software products will use multiple cores for many tasks. |
| Memory |
32 GB RAM or higher
|
| Video Display Resolutions | Minimum: 1680 x 1050 with true color Maximum: Ultra-High (4k) Definition Monitor |
| Video Adapter | Display adapter capable of 24-bit color and DirectX® 11 capable graphics card with Shader Model 5. Graphics card with 6GB of video memory. Accelerated Graphics Tech Preview: Graphics card with 8GB or more of video memory recommended. |
| Disk Space | 30 GB disk space for installation. 100 GB of free disk space for temp files recommended. |
| Pointing Device | MS-Mouse compliant device |
| .NET Platform | .NET 8 |
| Browser | Chrome, Edge, or Firefox |
| Desktop Connector Version | When using Desktop connector for Collaboration workflows - Revit 2026 requires Desktop Connector version 16.x or later. Version 15.8 or earlier is not supported for Revit 2026. Revit 2024 or earlier is compatible with Desktop Connector version 16.x. |
| Connectivity | Internet connection for license registration and prerequisite component download |
| Revit® 2026 Performance: Large, complex models |
|
|---|---|
| Operating System * | 64-bit Microsoft® Windows 10 v1809 or later or Windows 11. See Autodesk's Product Support Lifecycle for support information. |
| CPU Type | Intel® or AMD® processor with 2 GHZ or higher base core clock speed. Highest single core base clock speed (GHz) is recommended Autodesk® Revit® software products will use multiple cores for many tasks. |
| Memory |
64 GB RAM or higher
|
| Video Display Resolutions | Minimum: 1920 x 1200 with true color Maximum: UltraHigh (4k) Definition Monitor |
| Video Adapter |
Display adapter capable of 24-bit color and DirectX® 11 capable graphics card with Shader Model 5. |
| Disk Space |
30 GB disk space for installation. 100 GB of free disk space for temp files recommended. |
| Pointing Device | MS-Mouse compliant device |
| .NET Platform | .NET 8 |
| Browser | Chrome, Edge, or Firefox |
| Desktop Connector Version | When using Desktop connector for Collaboration workflows - Revit 2026 requires Desktop Connector version 16.x or later. Version 15.8 or earlier is not supported for Revit 2026. Revit 2024 or earlier is compatible with Desktop Connector version 16.x. |
| Connectivity | Internet connection for license registration and prerequisite component download |
| Revit Cloud Worksharing | |||
|---|---|---|---|
| Disk Space | Three times (3X) the total disk space consumed by equivalent RVT files for all cloud workshared projects accessed by the user. | ||
| Revit Personal Accelerator | For optimized performance we recommend ensuring Revit Personal Accelerator (PAC) is always running on Revit users' machines, even when Revit itself isn't running. Revit Personal Accelerator keeps the latest changes up to date on the local machine for each recently accessed cloud model, avoiding the need to download those changes each time the model is opened. | ||
| Minimum | Value | Performance | |
| Connectivity | Internet connection able to deliver symmetrical 5 Mbps connection for each machine on burst transfers. | Internet connection able to deliver symmetrical 10 Mbps connection for each machine on burst transfers. | Internet connection able to deliver symmetrical 25 Mbps connection for each machine on burst transfers. |
| Revit LT™ 2026 | |
|---|---|
| Operating System * | 64-bit Microsoft® Windows 10 v1809 or later or Windows 11. See Autodesk's Product Support Lifecycle for support information. |
| CPU Type | Intel® or AMD® processor with 2 GHZ or higher base core clock speed. Highest single core base clock speed (GHz) is recommended Autodesk® Revit® software products will use multiple cores for many tasks. |
| Memory |
16 GB RAM
|
| Video Display Resolutions | Minimum: 1280 x 1024 with true color Maximum: Ultra-High (4k) Definition Monitor |
| Video Adapter | Display adapter capable of 24-bit color and DirectX® 11 capable graphics card with Shader Model 5. Graphics card with minimum of 4 GB of video memory recommended. Accelerated Graphics Tech Preview: Graphics card with 6 GB or higher of video memory recommended |
| Disk Space | 30 GB disk space for installation. 100 GB of free disk space for temp files recommended. |
| Pointing Device | MS-Mouse or 3Dconnexion compliant device |
| .NET Platform | .NET 8 |
| Browser | Chrome, Edge, or Firefox |
| Desktop Connector Version | When using Desktop Connector for Collaboration workflows - Revit LT 2026 requires Desktop Connector version 16.x or later. Version 15.8 or earlier is not supported for Revit LT 2026. Revit LT 2024 or earlier is compatible with Desktop Connector version 16.x. |
| Connectivity | Internet connection for license registration and prerequisite component download |
| Revit® Server 2026 | |||
|---|---|---|---|
| Operating System |
|
||
| Web Server | Microsoft® Internet Information Server 7.0 (or later) | ||
| .NET Platform | .NET Framework Version 4.8.x | ||
| CPU Type | 4+ cores 2.6 GHz+ |
6+ cores 2.6 GHz+ |
6+ cores 3.0 GHz+ |
| <100 Concurrent Users (multiple models) | Minimum | Value | Performance |
| Memory | 8 GB RAM | 16 GB RAM | 32 GB RAM |
| Hard Drive | 7,200+ RPM | 10,000+ RPM | 15,000+ RPM |
| 100+ Concurrent Users (multiple models) | Minimum | Value | Performance |
| Memory | 8 GB RAM | 16 GB RAM | 32 GB RAM |
| Hard Drive | 10,000+ RPM | 15,000+ RPM | High-Speed RAID Array |
| Virtualization | VMware® and Hyper-V® Support (See Revit Server Administrator’s Guide) | ||
| Revit® 2026 Revit® LT™ 2026 For Apple Computers: Recommended-Level Configuration |
|
|---|---|
| Virtual Machine Application | Parallels Desktop® for Mac Recommended |
| Host Operating System | macOS 10.13 (“High Sierra”) or newer |
| Memory | 16 GB |
| CPU Type | 2.7 GHz quad-core Intel® Core i7™ or newer Intel based Mac Any Apple silicon chip |
| Virtualization Software | Parallels Desktop for Mac |
| Virtual Machine Operating System¹ | Microsoft Windows 10 v1809 or later (Intel processors) Microsoft Windows 11 (Apple silicon chips or Intel processors) |
| Virtual Machine Browser | Chrome, Edge, or Firefox |
| .NET Platform | .NET 8 |
| Virtual Machine Memory |
16 GB RAM
|
| Virtual Machine Video Adapter | 4 GB video memory minimum dedicated to the Microsoft Windows Virtual Machine. Starting with Parallels Desktop for Mac version 14, use Automatic graphics memory for maximum efficiency. Note: While at Retina® display resolutions on macOS, turn off any Retina Resolution options in Parallels Desktop to adjust for proper DPI within Windows and Revit software products. Graphics: Parallels Desktop virtual display adapter without “Use Hardware Acceleration” option in Revit software products. |
| Disk Space | Minimum 40 GB free disk space; recommend 100 GB free disk space available |
| Pointing Device | MS-Mouse compliant device |
| Desktop Connector Version | When using Desktop Connector for Collaboration workflows - Revit 2025 products requires Desktop Connector version 16.x or later. Version 15.8 or earlier is not supported for Revit 2025 products. Revit 2024 or earlier is compatible with Desktop Connector version 16.x. |
| Connectivity | Internet connection for license registration and prerequisite component download |
| Accelerated Graphics Tech Preview | Not recommended with Parallels Desktop® for Mac. |
Ook interessant
Totaaloplossing voor het toepassen van BIM voor gebouwen en infrastructuur.
Ga naarBeheer documenten in de cloud.
Ga naarSamenwerkende ontwerp- en datamanagementsoftware.
Ga naarSoftware voor het beheren van lastenboeken en meetstaten
Ga naarGeo-IT Revit Tools
Ga naarGeo-IT Revit Familiebibliotheek
Ga naar